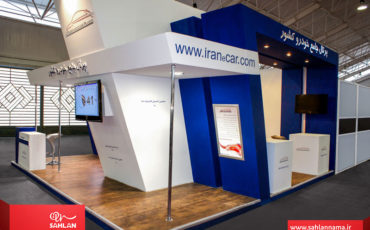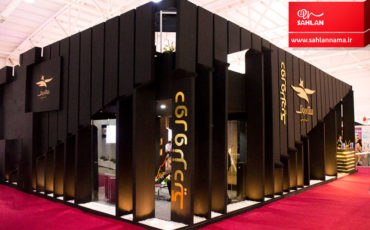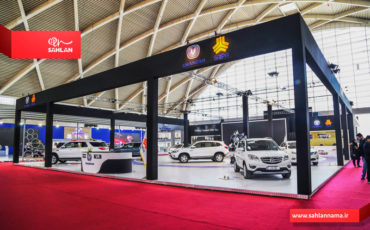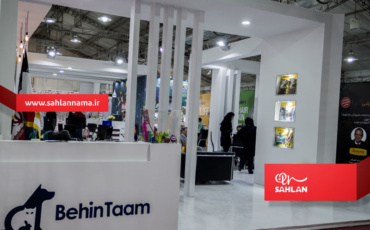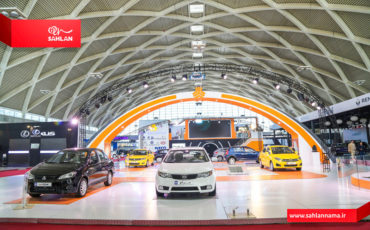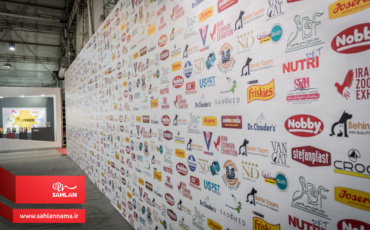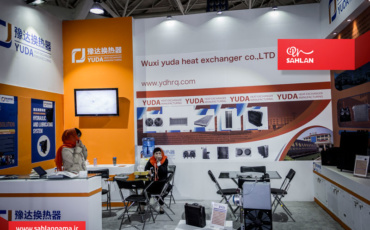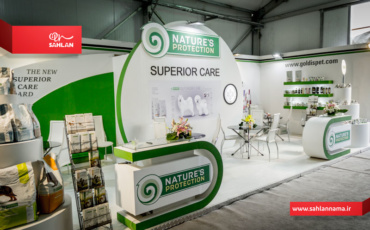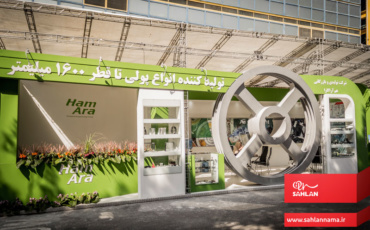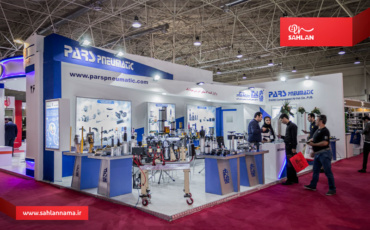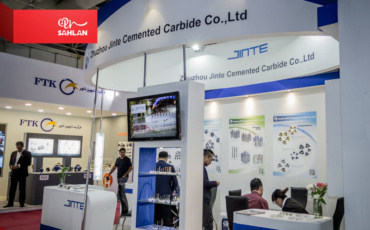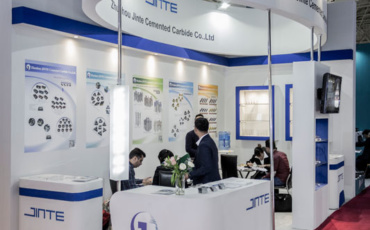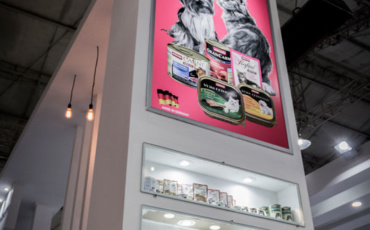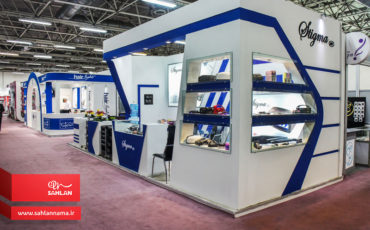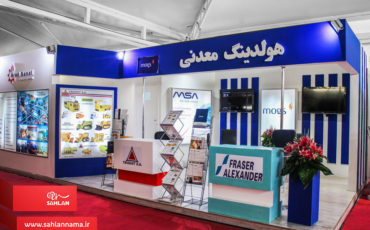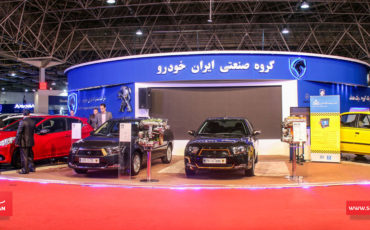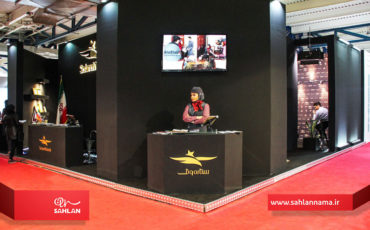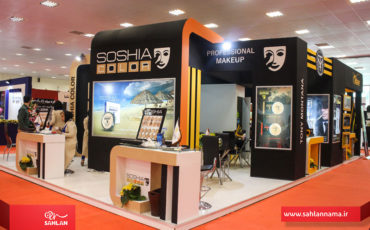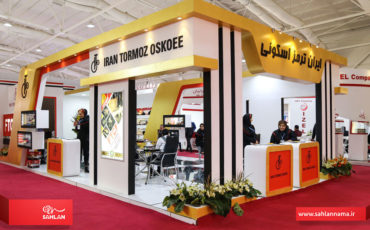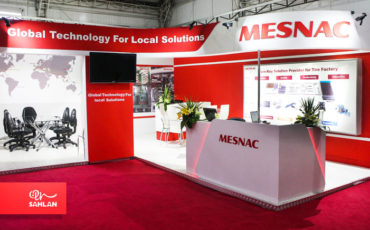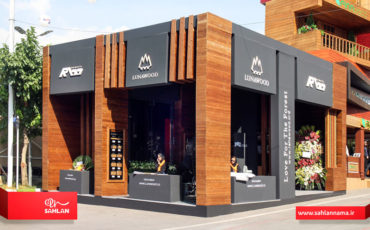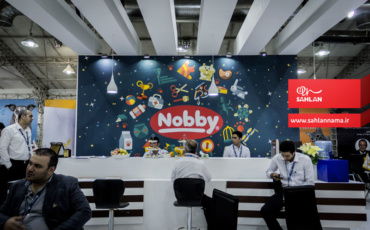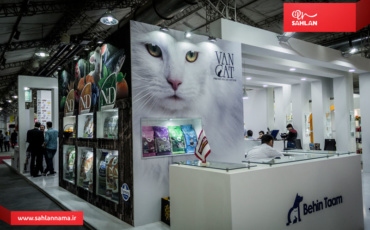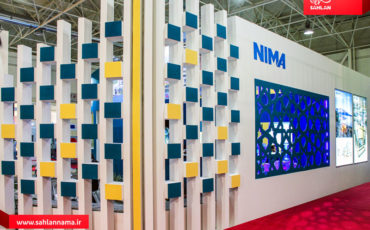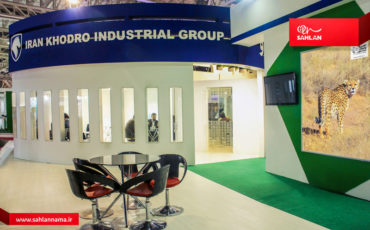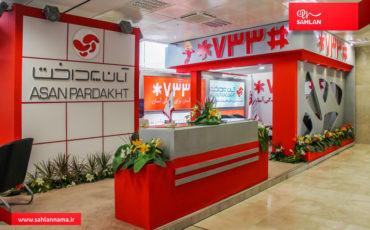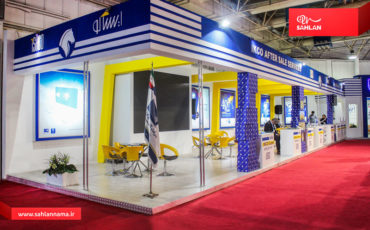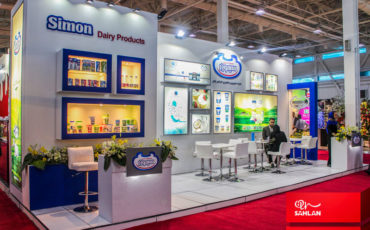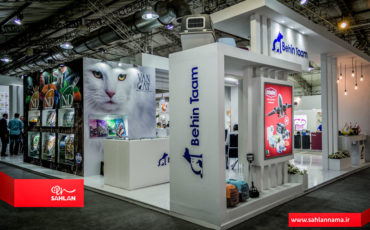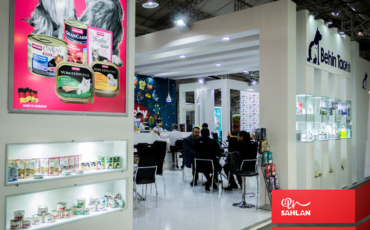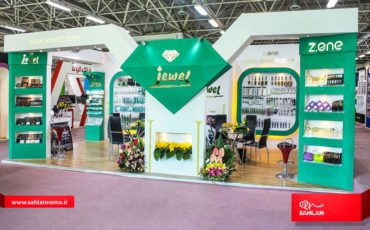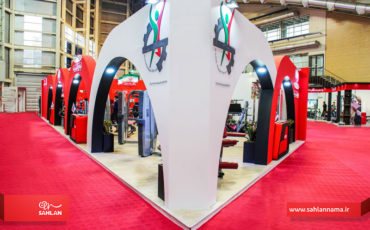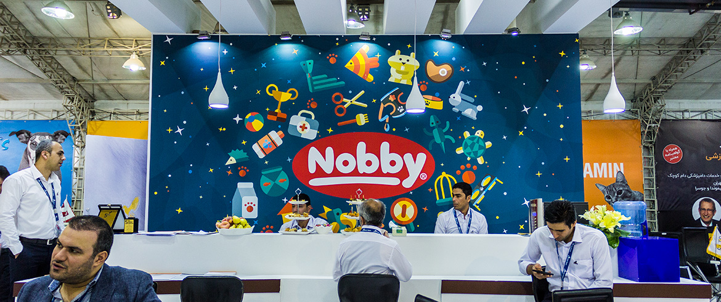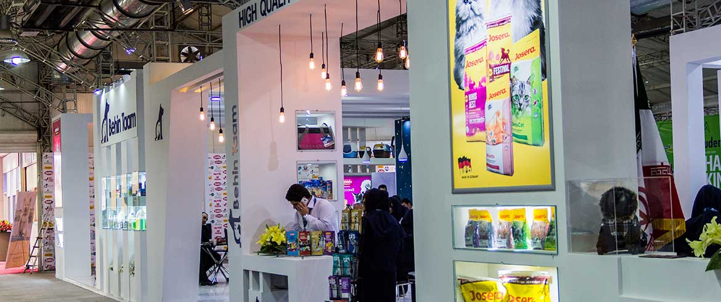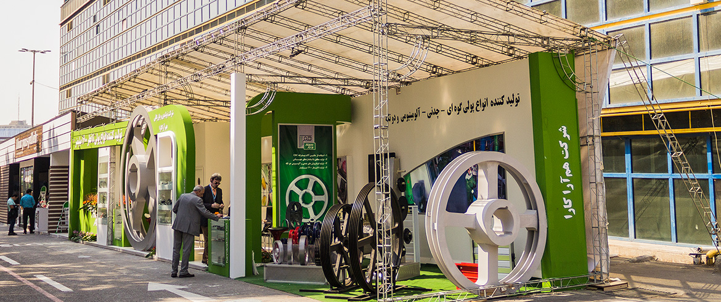
۱. Main structure of columns consists of 8 mm plates with 2 mm of thickness and 140 mm pipes which play the role of main columns.
۲. To connect the columns to each other, angle metals used at top and base of structure. Angle metals connect the columns to each other by CO۲ welding in ladder shape.
۳. The ladder shape angle metals lock to each other in a honey comb shape and causes more strength.
۴. According to the structural computing booklet, this structure has tolerance for 500 kg of load per square meter.
[/vc_column_text_styled]
Custom design booths can be implemented in different designs and styles.
Using curve lines in design , implementing VIP space with level difference by stage and half floor , implementing of shape of brands on surfaces by CNC cutting , gives a unique and significant view to these booths.
With Its exclusive modular structure , and ability of standard implementation of modern projects , Sahlan company is able to integrate the modular structure in custom – design booths.
[/vc_column_text_styled]